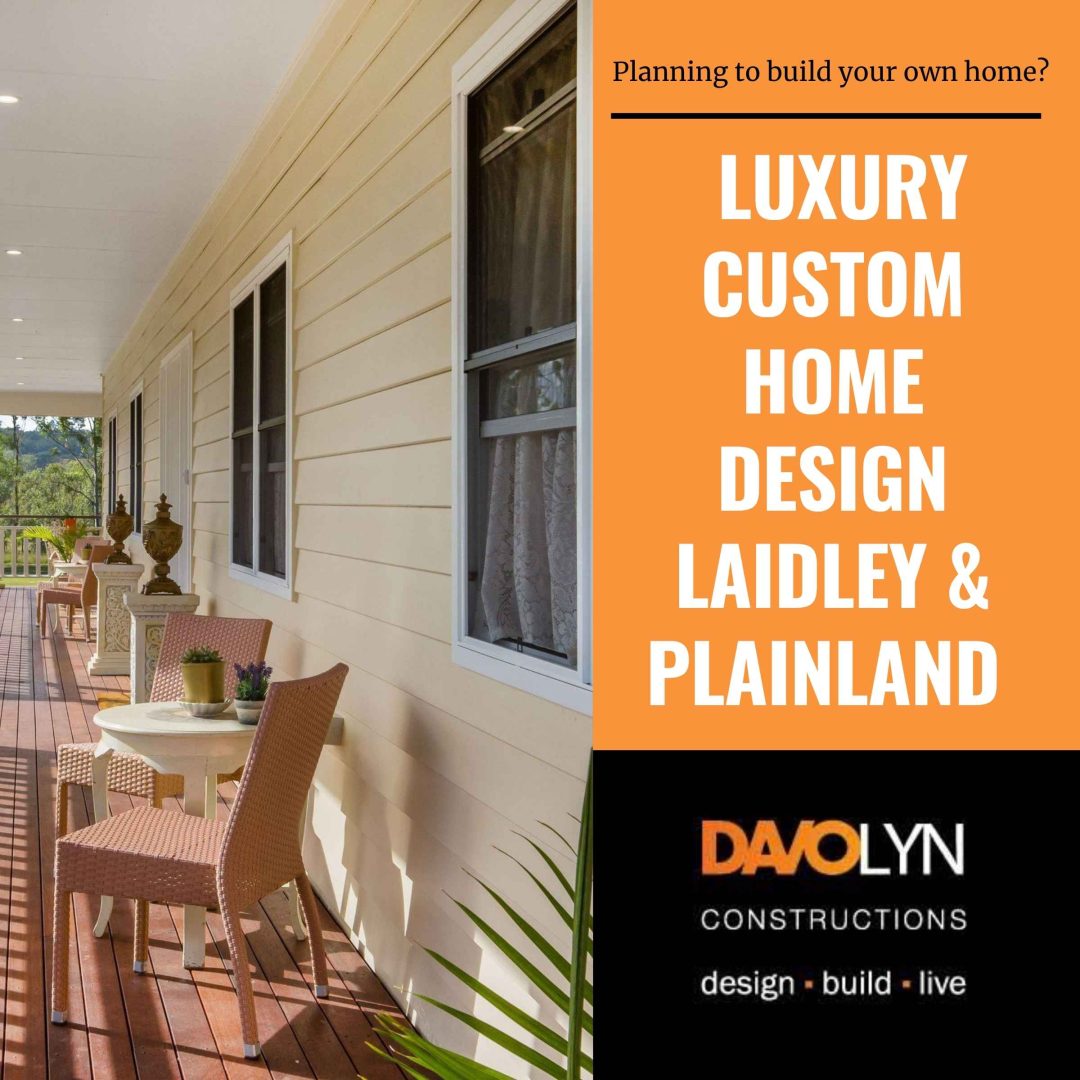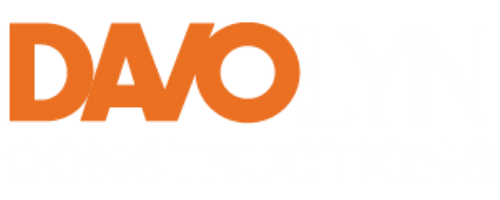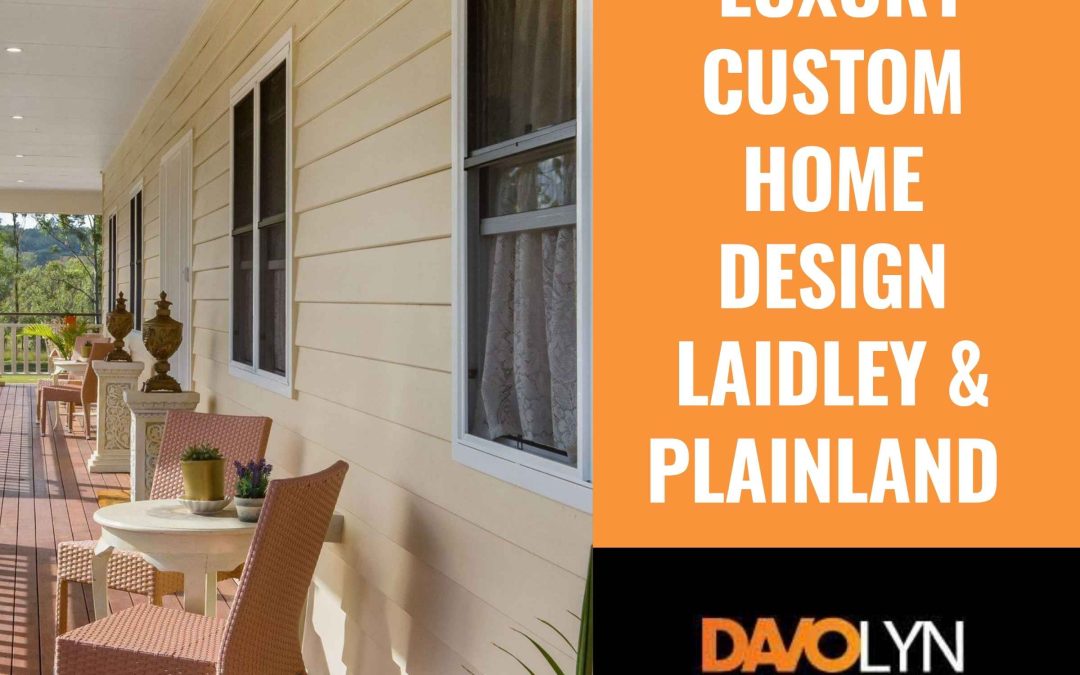You’ve secured your dream block in the beautiful Lockyer Valley—congratulations! Whether it’s in a growing Plainland estate or a spacious block near Laidley, you’re ready to build a magnificent, custom-designed home. But building a luxury custom home in this region of Queensland is different to building a standard house. It demands a smart plan that respects the unique QLD climate and, more importantly, the local ground conditions.
This isn’t just about picking nice tiles; it’s about making smart, foundational decisions that will protect your investment for decades. We break down the five essential steps to ensure your custom design is stunning, structurally sound, energy efficient, and approved without unnecessary delays by the Lockyer Valley Regional Council.

Step 1: The Critical Foundation Check (Local Insight is Everything)
For builders in Plainland and Laidley, the foundation work is the most critical and often the most expensive part of a custom build. You can’t start designing a luxury interior until you understand what your block is built on.
A. Don’t Skip the Site-Specific Soil Test
The Problem: The Lockyer Valley is renowned for having highly reactive clay soils (often classified as H1, H2, or even E classification). If you don’t know this, it can lead to massive cost blowouts and structural issues later.
The Science: Highly reactive clay soil swells up a lot when it gets wet and shrinks dramatically when it dries out. If your house slab sits directly on this, the movement can cause large cracks in your walls, floors, and cornice (the ceiling joinery). This is called ‘heave and settlement’.
The Action: You must commission a site-specific soil test for your exact block. Never rely on the developer’s general estate report! This test determines the correct slab and footing system your engineer must design. For reactive soils, this often means deeper, reinforced concrete piers (piers sunk deep into the ground) which are more costly, but essential for a stable, luxury home. You need a builder who specialises in these complex foundation systems.
B. Decode Your Estate’s Building Covenants
The Rule: New estates in Plainland and Laidley have Restrictive Covenants or Building Covenants. These are legally binding rules created by the developer to protect the overall look and value of the community.
The Impact: These covenants are serious and will affect your design. They might dictate:
- The minimum size of your house (e.g., must be over 250 square metres).
- The materials you can use (e.g., no reflective roofs like standard Zincalume, requiring Colorbond or tiles).
- The colours allowed on your facade.
- The type of fencing you can install.
The Action: Get a copy of the Covenants before you start paying an architect or designer. You need to know the rules before you break them, as the Council or the estate body can force you to tear down non-compliant work.
Step 2: Designing for QLD Luxury and Lifestyle
A luxury home in Queensland must do more than look good; it must be comfortable and energy efficient in our harsh climate. This means applying Passive Design principles.
A. Master Passive Orientation for Efficiency
The Goal: Reduce your reliance on expensive air conditioning and heating by using the sun and breeze smartly.
Orientation: The single best thing you can do is design your main living areas and biggest windows to face North. In Australia, the winter sun comes from the North and is low, warming your house naturally. The summer sun is high, making it easy to shade the North side. You must minimise large windows on the West, as the harsh late afternoon sun will bake your house.
Shading is King: Integrate large, overhanging features like wide eaves and patios into the design. These provide essential shade for walls and windows, keeping the internal temperatures down and protecting your walls from the harsh QLD sun and rain.
Airflow: High ceilings, ceiling fans, and positioning windows on opposite walls (cross-ventilation) are simple features that become luxury necessities in a QLD summer.
B. Essential Luxury Features for a Modern SEQ Home
The Seamless Flow: Modern luxury in South East Queensland is defined by the indoor-outdoor living experience. Your design must include enormous sliding or stacker doors that completely open your living room to a covered alfresco area. This creates a single, huge entertaining space.
The Kitchen’s Best Friend: The Butler’s Pantry is a standard luxury requirement. This is a separate, hidden room off the main kitchen where you can store appliances, prep messy food, and hide the dishes when guests arrive.
Smart Technology: A truly luxury custom home includes a Smart Home System. This technology should allow you to control lighting, security, and climate from your phone, making your home more secure and efficient. Don’t forget about solar panels and battery storage—in sunny QLD, these systems are now considered a smart, essential luxury, saving you thousands on electricity.
Step 3: Finding and Vetting Your Custom Builder
A custom luxury build is a partnership. You are not buying a cookie-cutter house; you are hiring a professional to execute a complex, unique vision on a challenging site.
A. The Experience Factor: Asking the Hard Questions
Local Proof:Look for builders who can show you luxury projects specifically in the Lockyer Valley or similar regional acreage areas. Ask for references from clients who have built on H2 or E-class reactive clay sites. If they don’t have experience with this common local soil, they might underestimate the cost and complexity of the foundation.
Licensing and Insurance: Always verify your builder’s licence with the Queensland Building and Construction Commission (QBCC). Check their history for any disciplinary actions or complaints. This simple check gives you peace of mind.
B. Understanding Your Contract and Costs
The Price: A luxury custom home build in a regional QLD area depends on the size and quality of the finishes. High-end construction costs often range from $3,000 to $5,000 per square metre.
Fixed-Price vs. Provisional Sum: Demand a Fixed-Price Contract. This gives you the most budget certainty. However, be extremely cautious. A builder can only give a true fixed price after the site-specific soil test and contour survey are completed. Be wary of large, undefined ‘Provisional Sums’ in the contract for site works—these are the number one cause of cost shock and disputes. Your contract must cover all known site challenges.
Dealing with Disputes: If disputes arise over defective work or payments, the QBCC has a dispute resolution process. You must notify the builder in writing first and allow 14 days for them to respond before escalating the issue to the QBCC. This process is designed to protect consumers from poor workmanship.
Step 4: Navigating the Lockyer Valley Regional Council Approval
Getting the legal ‘green light’ is a necessary step. Your builder or private certifier must manage this process through the Lockyer Valley Regional Council (LVRC).
A. The Two Key Approvals
Building Approval (BA): This is the mandatory check that your plans meet all the rules of the National Construction Code and QLD building standards (like energy efficiency and safety). For a new house, this is usually handled by a Private Certifier (a registered professional you or your builder hire) who submits the paperwork to Council.
Development Approval (DA): This check ensures your home complies with the Council’s Lockyer Valley Planning Scheme. For a standard new home in an estate, this may not be needed (it might be “Accepted Development”). However, if your design involves changes to block boundaries, is in a flood zone (which is relevant in the Valley), or has complex siting issues, a full DA will be needed.
B. Know the Timeline
The Wait: The Development Approval process in the Lockyer Valley can take anywhere from two weeks to four months, depending on how complex your design is and if it requires public notification. Do not start work until you have the approved stamped plans!
The Paperwork: Your builder or certifier must submit a lot of detail, including the Site Plan, Floor Plan, Elevations, Structural Plans, Footing Design, Engineer’s Certificate (Form 15), Soil Report, and an Energy Efficiency Report. Getting all these technical documents correct is what prevents delays.
Step 5: Finalising the Details That Define Luxury
Once the structure and approvals are sorted, you can focus on the luxurious finishes that make your house a custom dream home.
A. The Power of Finishes and Fixtures
Bespoke Joinery: In a luxury home, almost all cabinetry is custom-designed and built (bespoke joinery). This includes your kitchen, butler’s pantry, bathroom vanities, and built-in robes. This costs more than flat-pack, but the quality, durability, and perfect fit are what define luxury.
Premium Materials: Focus on high-quality, durable materials that can handle the QLD heat. Think natural stone benchtops (like quality Quartzite or granite, which are harder and more expensive to cut than standard materials), quality porcelain or large-format tiles, and high-end plumbing fixtures. These materials require skilled craftsmen to install, which adds to the labour cost but gives you that high-end look and feel.
High-End Appliances: You’ll need integrated, premium European appliances in the kitchen and laundry.
B. Budgeting for the Outdoors
The Full Picture: Don’t let your landscape budget be an afterthought. In Plainland and Laidley, the outdoor space is essential to the lifestyle. Allocate a significant portion of your budget for:
- An expansive, covered Alfresco Area with an integrated outdoor kitchen and barbecue setup.
- A pool and pool surrounds (tiling, fencing, and safety certification).
- Durable, water-wise landscaping that can handle the Lockyer Valley’s climate conditions.
Building a luxury custom home in the Lockyer Valley is an exciting project. By focusing on the local details—the soil, the covenants, and QLD-specific design—you ensure your new Plainland or Laidley residence is not just beautiful, but a structurally sound, long-term asset.

